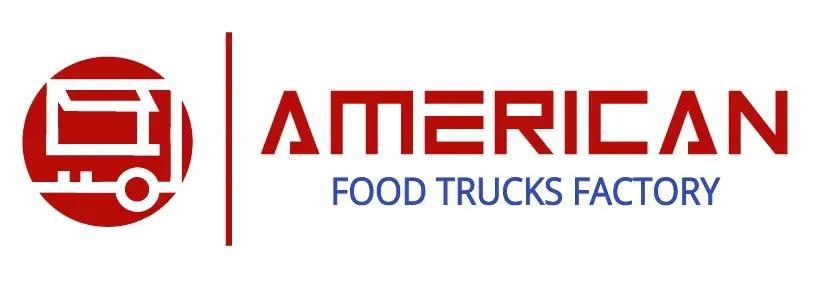1. Start with Your Menu
Your layout should always reflect your menu. Ask yourself:
-
What kind of food are you serving?
-
Will you be frying, grilling, steaming, baking?
-
Do you need cold or frozen storage?
-
How many prep surfaces do you need?
📌 Tip: A taco truck needs different equipment than a coffee trailer or a dessert truck. Your menu is the blueprint for your equipment needs—and your equipment determines your layout.
2. Understand the Flow: From Raw to Served
Efficient layout design follows a logical flow:
Storage → Prep → Cooking → Assembly → Serving → Cleaning
Keeping this flow minimizes cross-contamination, reduces clutter, and makes the day run smoother. Always separate clean zones (prep, plating) from dirty zones (waste, sinks).
🚚 Pro Insight: In smaller food trucks, think vertically! Use shelves, racks, and wall-mounted tools to keep your floor space clear and your workflow streamlined.
3. Prioritize Equipment Placement
Place your most-used equipment where it’s easy to reach. Some general rules:
-
Cooking appliances (grill, fryer, stove) go along the longest wall.
-
Refrigeration units go near the prep or assembly area.
-
Sinks should be in the rear or tucked near prep zones.
-
Service window should be centrally located and accessible without blocking movement.
🔥 Safety Note: Leave space between cooking equipment and refrigeration to avoid overheating your cold storage.
4. Don’t Forget the Team
Who’s working in the truck?
-
1-person operation? Keep it compact, L-shaped or galley-style.
-
2–3 people? Make sure two can work side-by-side without bumping elbows.
-
More than 3? You may want a food trailer instead for more space and comfort.
👥 Pro Tip: Create designated stations (grill, prep, cashier) so team members aren’t stepping over each other.
5. Plan for Storage and Utilities
You’ll need to integrate:
-
Fresh water tank
-
Wastewater tank
-
Propane or electrical systems
-
Dry and cold storage
-
Fire suppression system
Make sure all these are easily accessible for inspection, refills, and cleaning. Don’t let wires, tanks, or piping take up prime working space.
🧯 Important: Compliance with fire and health codes is non-negotiable. Always work with a certified builder who knows your local regulations.
6. Service Window and Customer Interaction
Your service window is your customer connection point. Think about:
-
Height and placement
-
Adding a display shelf or menu board
-
Space for POS (point-of-sale) system
💡 Smart Design: Install an awning to keep customers shaded and dry. It improves the experience and keeps the line moving.
7. Test the Layout Before You Commit
Before finalizing your build, simulate how your team would work inside the layout. Can you:
-
Move comfortably?
-
Reach tools quickly?
-
Serve customers without blocking prep?
🔄 Pro Tip: A layout may look great on paper, but real-world workflow matters more.
Conclusion: Form Follows Function
Your food truck layout should be designed around efficiency, safety, and your unique business needs. Don’t just copy someone else’s setup—customize it for your menu, your team, and your vision.
At American Food Trucks Factory, we specialize in helping entrepreneurs bring their dream food trucks to life—with smart, functional layouts designed for real-world success. Whether you’re just starting out or upgrading your setup, our team brings over 20 years of combined experience in custom food truck design and manufacturing.
✅ Need Help Designing Your Layout?
Contact American Food Trucks Factory today for a free consultation. We’ll help you create a mobile kitchen that’s built to perform and built to last.

